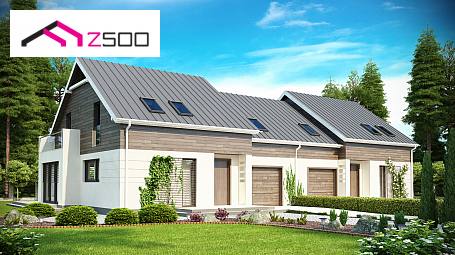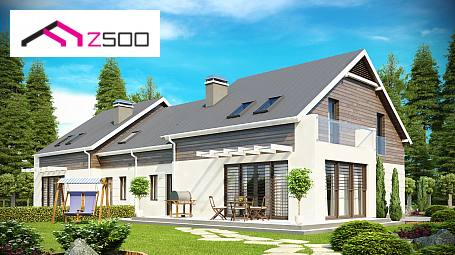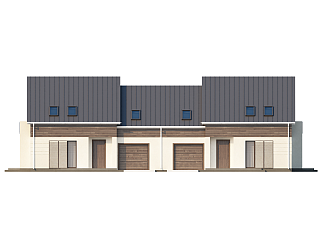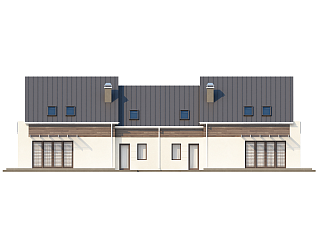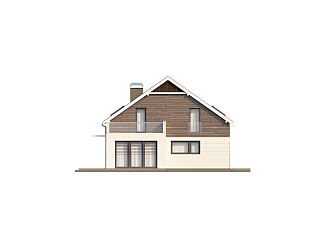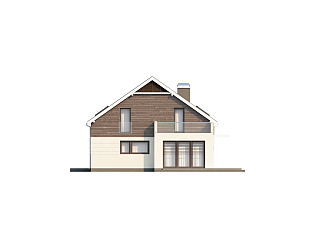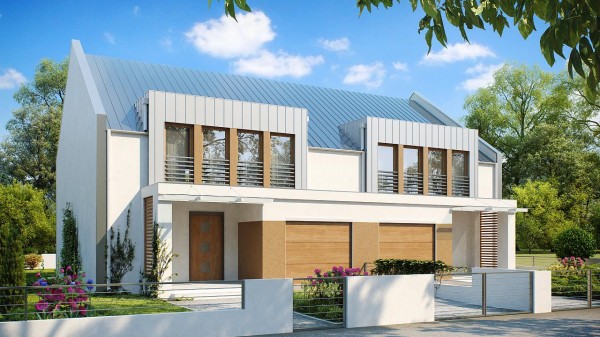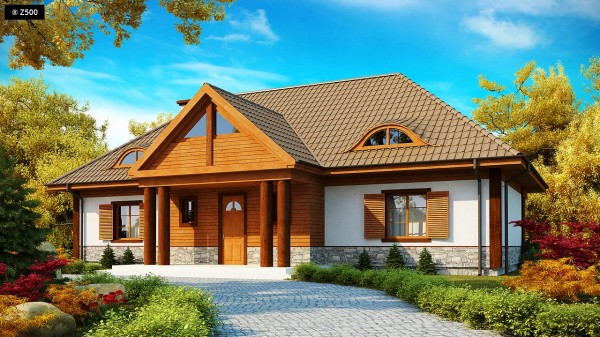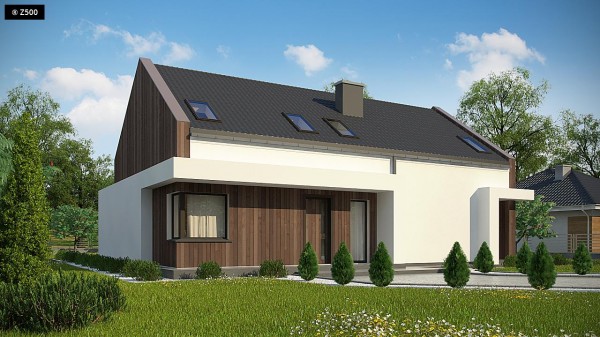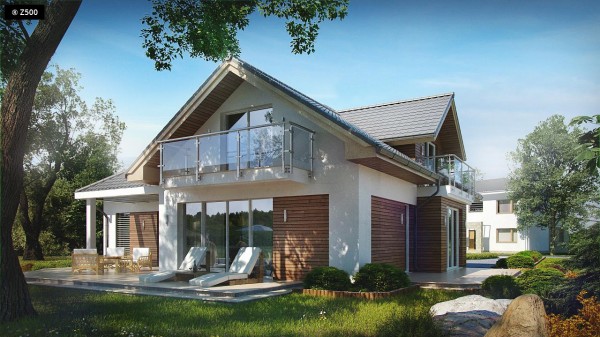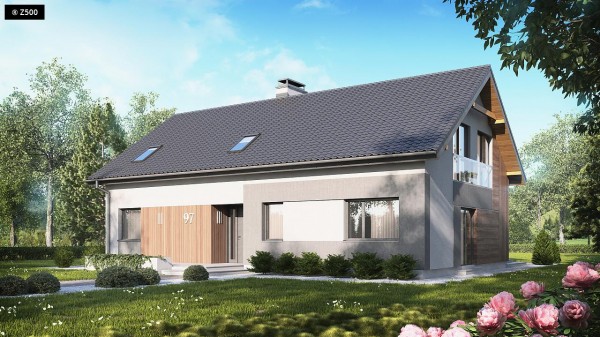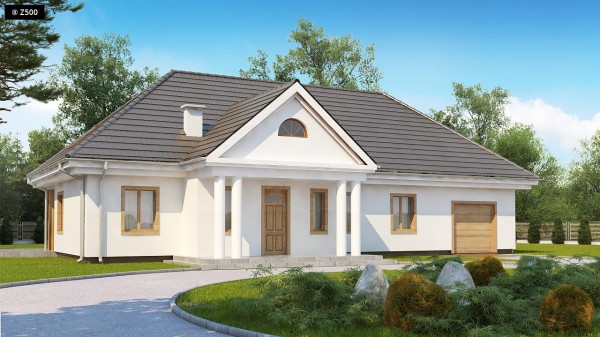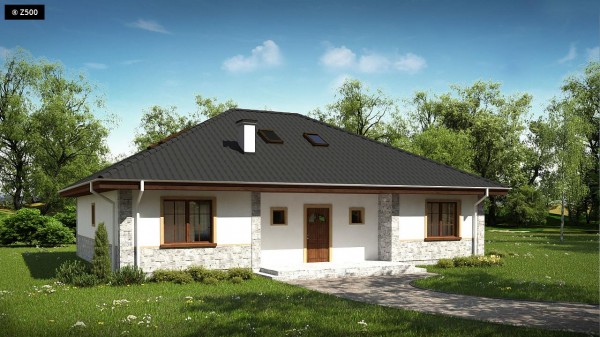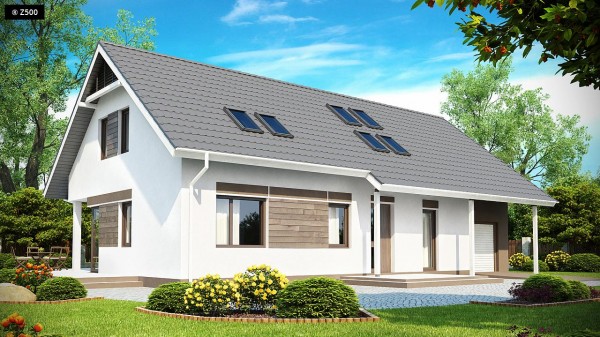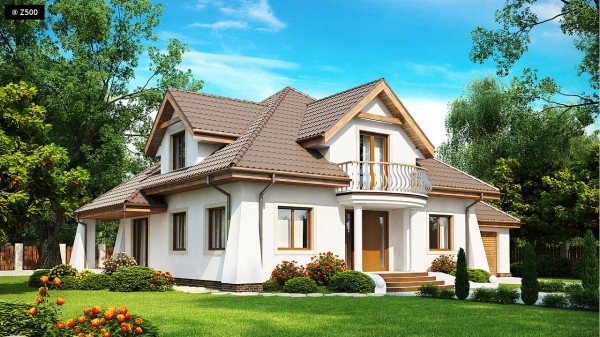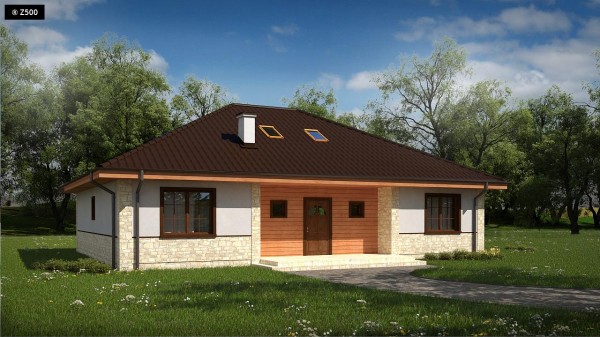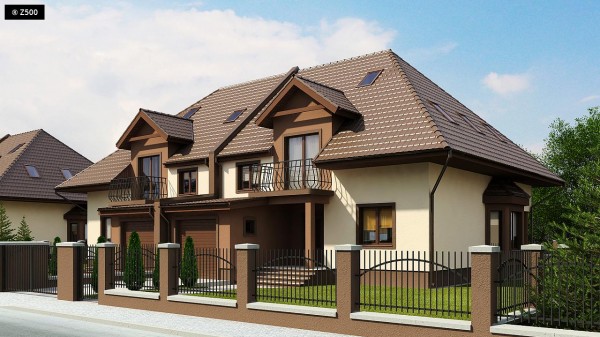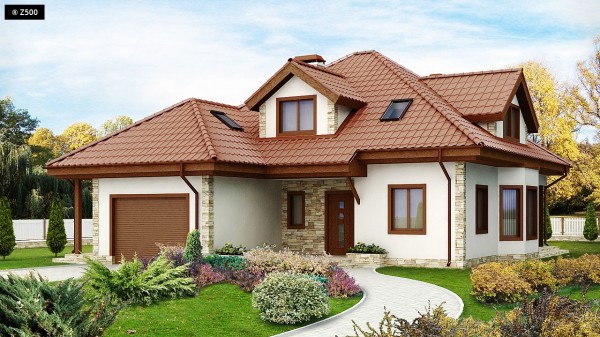Parameters
| Usable area / net floor |
129.72 / 178.12 m² |
| Building area |
115.73 m² |
| Cubic capacity |
441.6 m³ |
| Height |
8.28 m |
| Roof slope |
35 ° |
| Roof area |
144 m² |
| |
|
| Minimum plot size |
15.99 x 15.99 m |
| |
|
| Levels |
2 |
| Rooms |
0 |
| |
|
| Style |
Tradycyjny |
| |
|
| House plan price |
2 890,00 GBP |
| Cost of construction |
Individual pricing |
Description
<p>
<strong>Zb3 is a functional design of a house with a useable attic, in which the knee wall is elevated. </strong>Easy to build body of the bulding, roofed with a gable roof, is dressed in matching details and a bay window. Wood in a hazel colour is combined with a warm beige and grey tile. Such relief of the elevation makes that the house fits easily both into the forest scenery and into the suburb landscape.</p>
<p>
The element that distinguishes itself in the design is <strong>a big living room, that takes up more than 30 square meters, in which the whole corner is glazed with French windows. </strong>They iluminate this spacious interior, where the living zone interpenetrates with the dining room, situated by half-open kitchen. The heart of house's hostess, located close to the main entrance, is equipped with long work top lit by a window. By the partition wall, separating the kitchen of the circulation zone, there might be located a breakfast table with the chairs. The thing that attracts attention in the kitchen, is an extensive larder, that would fit tall shelfs for preserves and tools to keep the cleanliness. By removing the larder with a light partition wall, the area of the kitchen might be extended or there might be even fit an additional window on the front elevation. The perfect storage place is a built-up space under the stairs.</p>
<p>
In its basic version, the house has <strong>a single garage. </strong>Of the garage there is a direct passage to the entrance hall and to the utility room, in which there is situated a stove that heats the whole house. Thanks to the additional outer door, the room might be easily used as a storage room for the garden tools.</p>
<p>
The first floor is a night zone of the house. <strong>There are three comfortable bedrooms. </strong>Each of them has its own <b>built-in wardrobe</b>. The additional attractions of the rooms are e.g. a lovely balcony and a private bathroom.</p>
<p>
<strong>Zb3 is a perfect strategic idea for business and building a whole estate. Thanks to the simple construction the house might be built quickly and efficiently. There might be also as quickly made the innovations, if the client wishes to, thanks to the small amount of the load-bering walls!</strong></p>
Suggested materials and technology
| Ściany |
beton komórkowy, ceramika, silikaty |
| Dach |
dachówka, blachodachówka |
| Strop |
betonowy gęstożebrowy |

 France
France Germany
Germany Spain
Spain Belarus
Belarus Croatia
Croatia Czech Republic
Czech Republic Estonia
Estonia Finland
Finland Hungary
Hungary Latvia
Latvia Lithuania
Lithuania Moldova
Moldova Poland
Poland Slovakia
Slovakia Slovenia
Slovenia Ukraine
Ukraine USA
USA Australia
Australia Kazakhstan
Kazakhstan Norway
Norway Russia
Russia Sardinia
Sardinia Sweden
Sweden